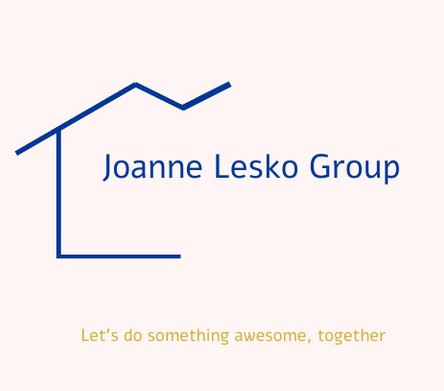For Sale
$379,900
34 Sansome Avenue
,
Winnipeg,
Manitoba
R3K0P2
Westwood
3 Beds
2 Baths
#202410254

