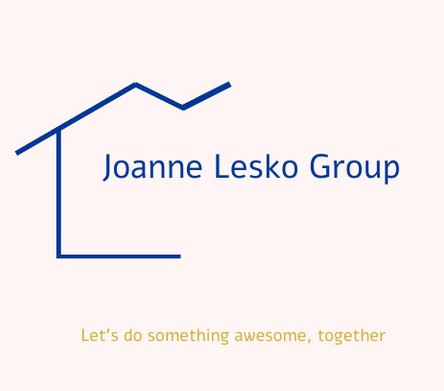For Sale
$514,900
21 CASSELMAN Crescent
,
MacDonald (town),
Manitoba
R4G0A2
RM of MacDonald
2 Beds
2 Baths
#202428380

