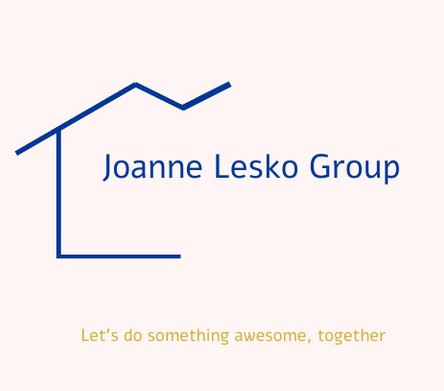For Sale
$599,900
32 Prudhomme Bay
,
Winnipeg,
Manitoba
R2N0B3
River Park South
4 Beds
4 Baths
1 Partial Bath
#202500167

